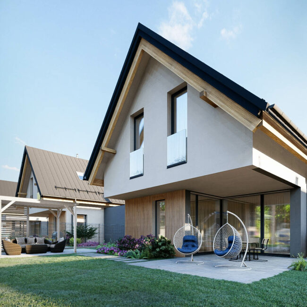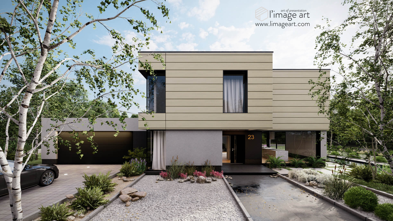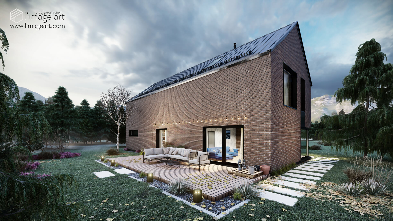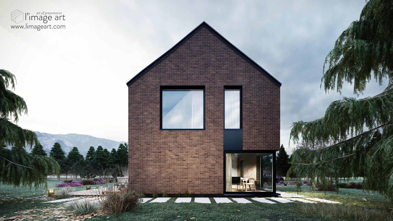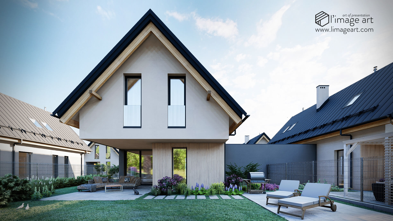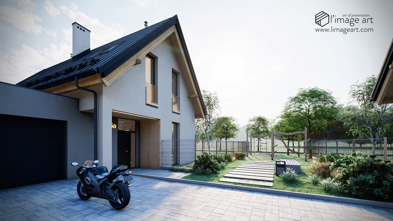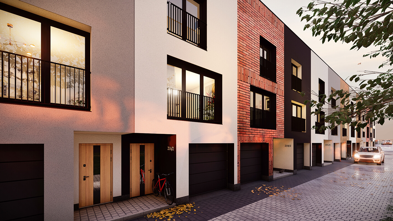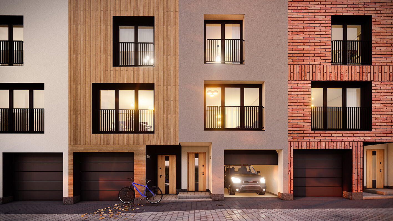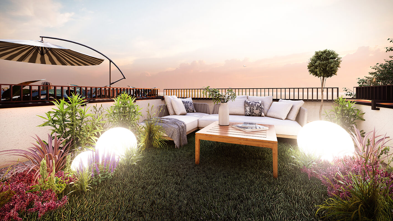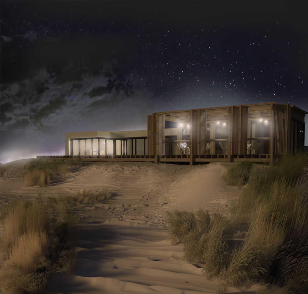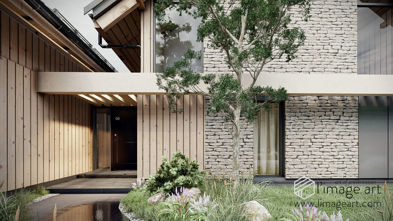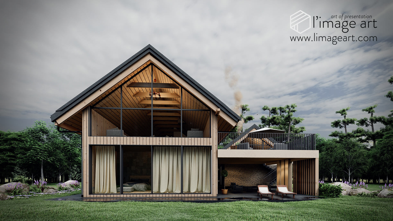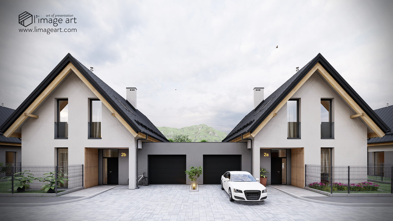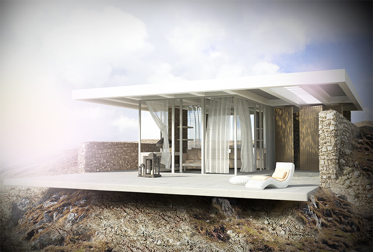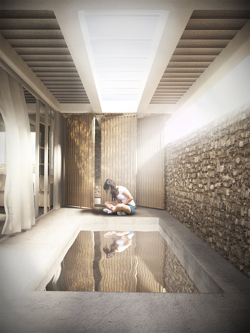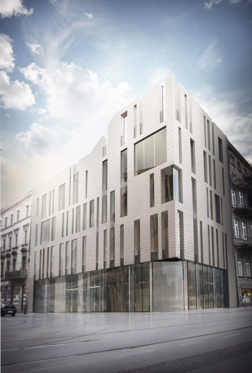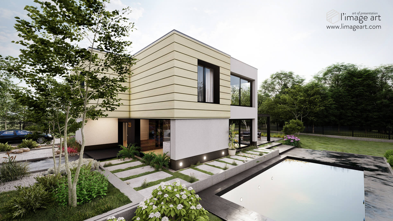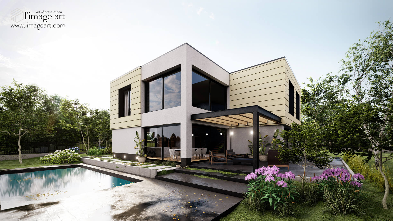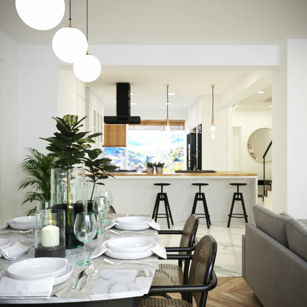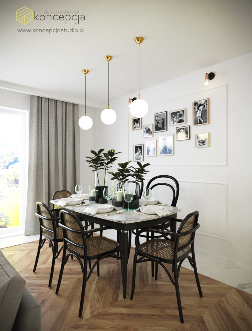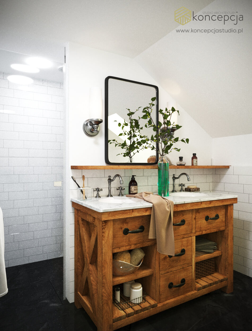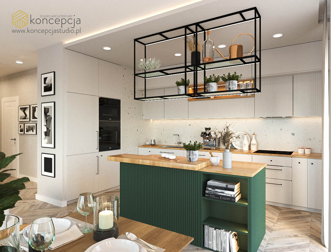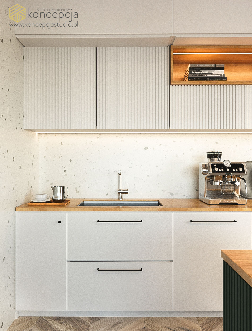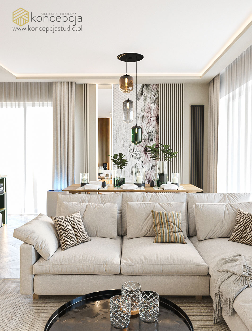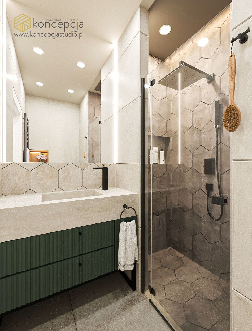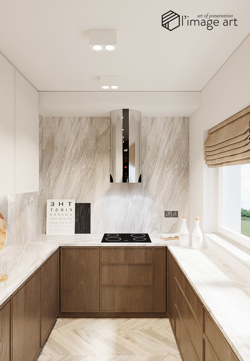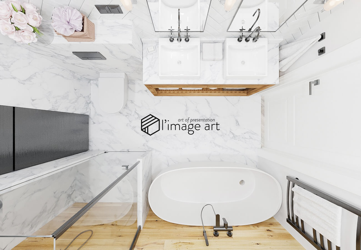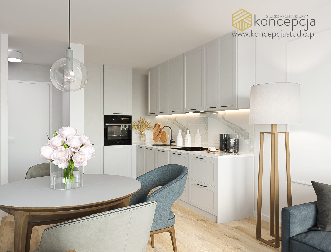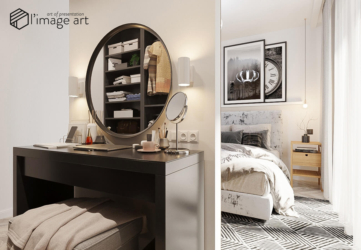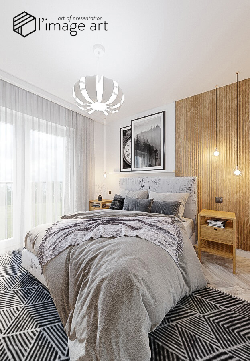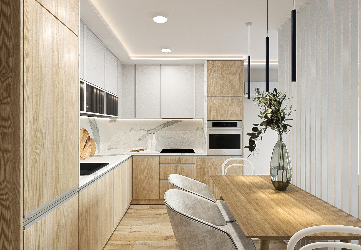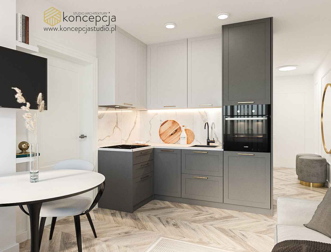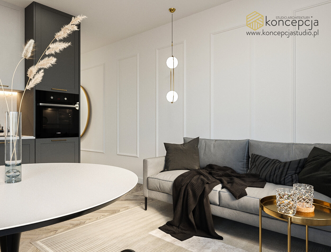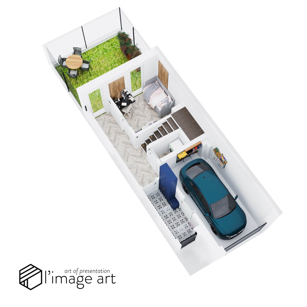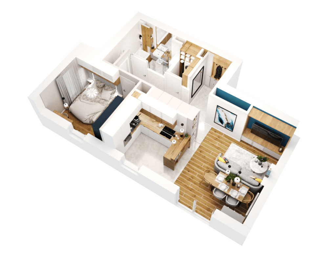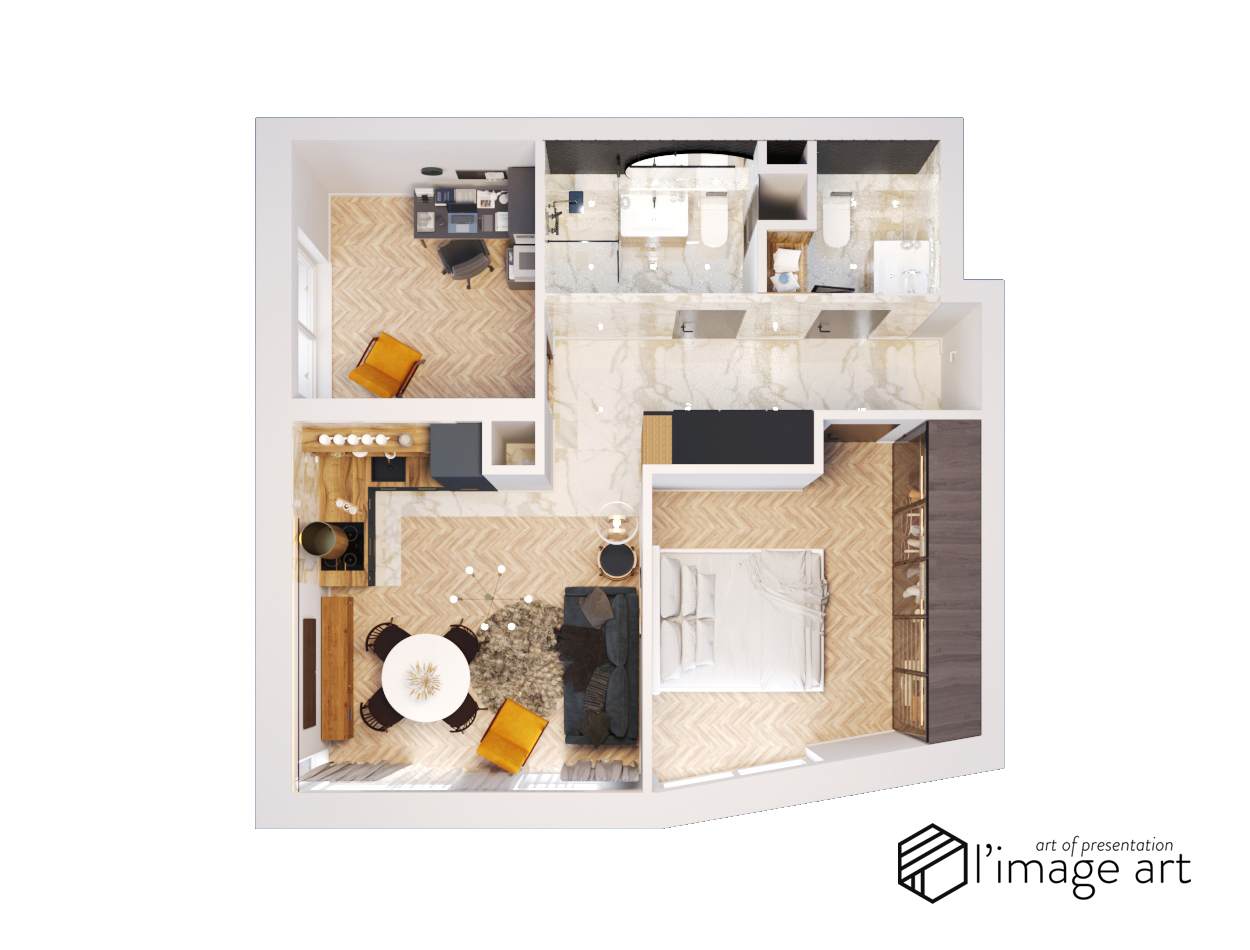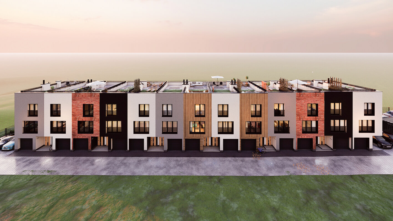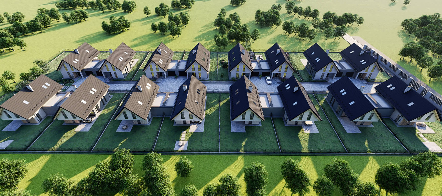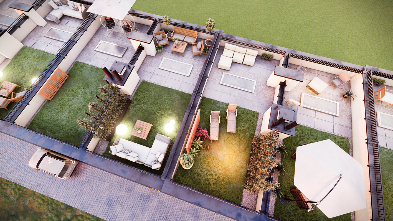Visualizations.
For every developer, the basic promotional materials are photo-realistic 3D visualizations. They are necessary to create a website, catalog or poster.
Visualizations, showing the investment in a clear way, allow to present the layout of buildings on the estate, facade’s finishing, land development, and even the interior, giving the client an overview of the whole, allowing him to make a purchase decision before the construction is completed.
Perspective Visualizations.
Visualizations showing the building from the perspective of an inhabitant or a passerby exactly as it will be viewed after completion.
The visualization presents the finish of the building with a realistic mapping of materials, and moreover, the possible arrangement of gardens and greenery accompanying the investment.
We can make visualizations in the form of shots at different times of the day and night and with the mapping of the seasons!
Interior Visualizations.
Most people are not able to imagine the interior of the premises solely on the basis of the building plan. Photo realistic interior visualizations give buyers the opportunity to see an exemplary device and furnish their dream home. This helps to engage your customers’ emotions when making purchasing decisions.
It is as well very helpful tool for estate agents in case of presenting already existing local that needs to be renovated.
Axonometric layouts.
An indispensable element of visualization and apartment cards is axonometric visualization – showing the equipment of the property in a geometric perspective.
It is a very clear and vivid way of presenting the interiors of apartments, much more effective than the layouts themselves.
Aerial Shots .
These shots are intended to present the layout of the entire estate, its land development, the number of buildings and the closest urban context. They are ideal as materials for creating a graphical search engine for premises in the investment and provide the buyer with a picture of the area where the property will be purchased.



